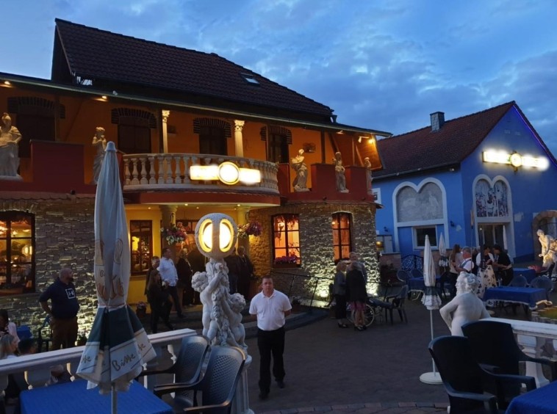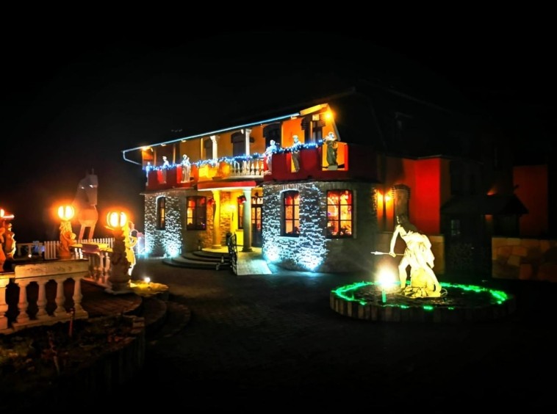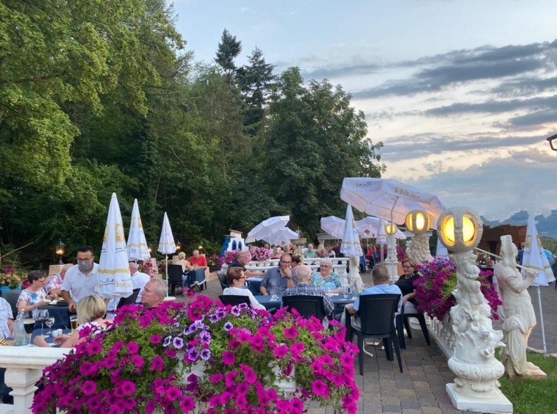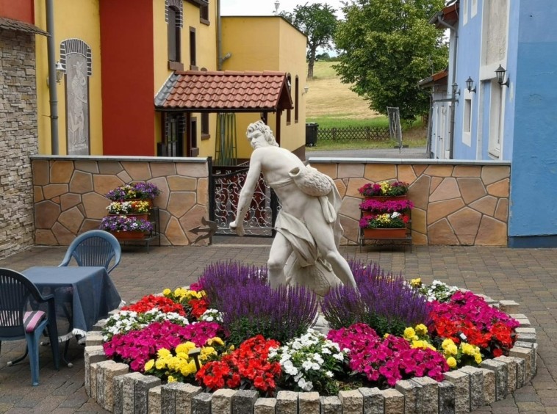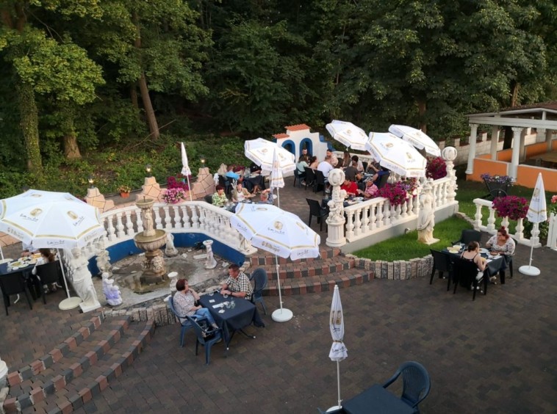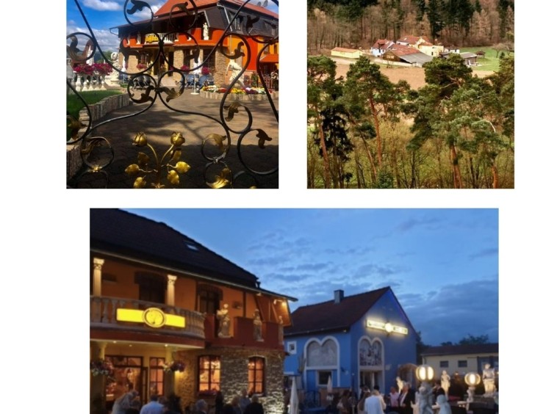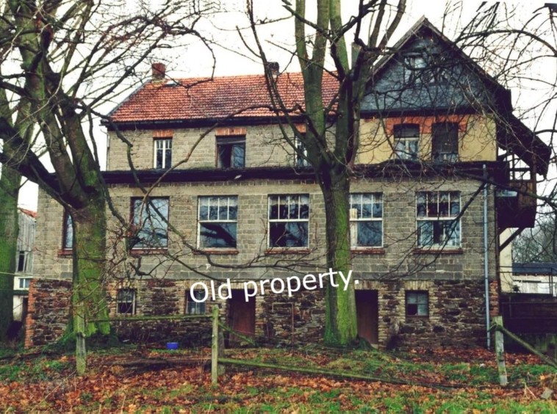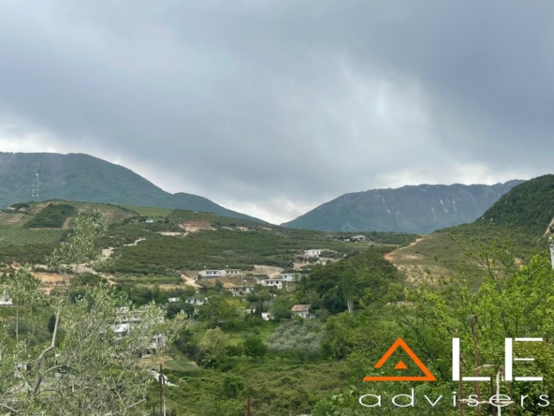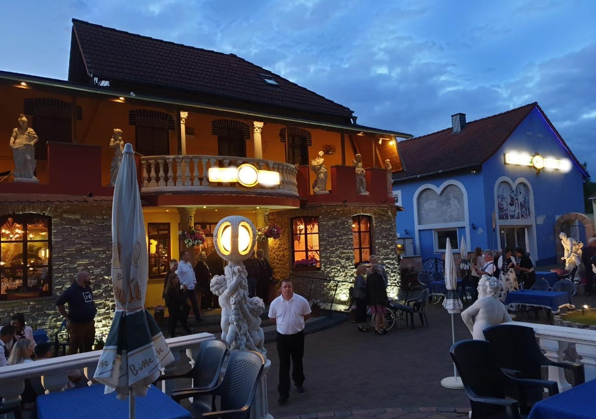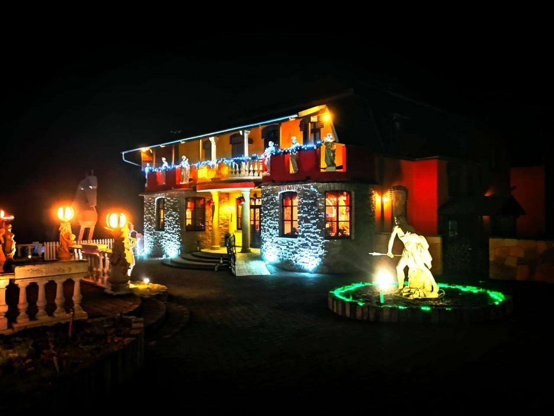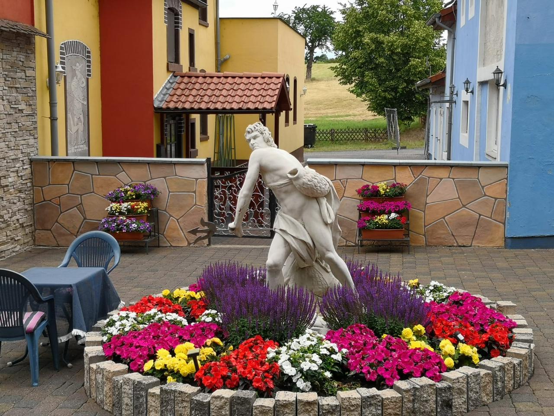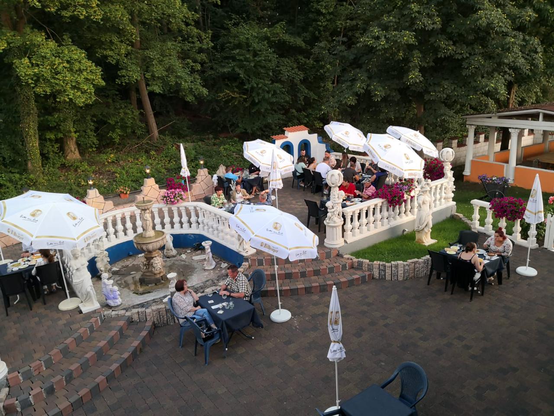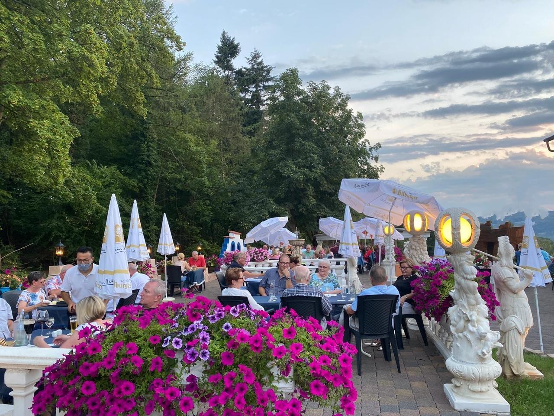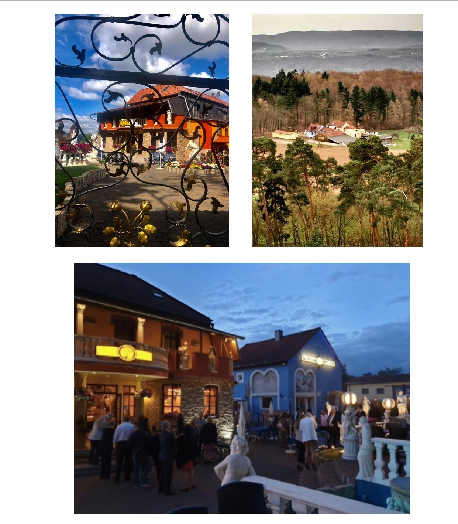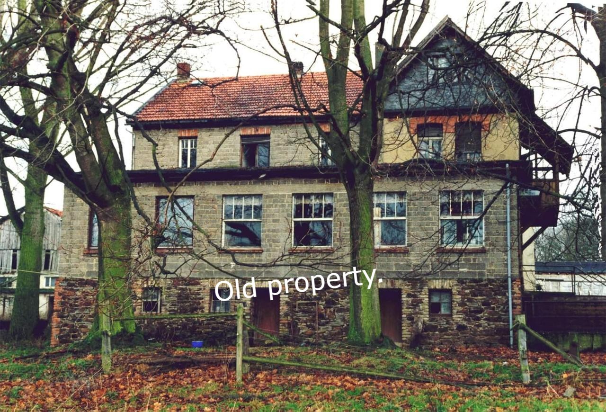Overview
- Commercial
Description
Total area: 11,000 m²
Year of construction: 1928
Condition of the building: Renovated in 2005
Type of heating: Gas heating
The property was originally built in 1928 as a farm lying on a large plot of 11,000 m².
The entire property, consisting of four different buildings, was completely renovated on 2005.
The main building consists of a restaurant with a surface area of 390 m² located on the ground floor, and two apartments with a surface area of 152 m² located on the first and second floor. A basement with a surface area of 390 m² is located in the main building too.
The second building consists of an ice cream parlor on the ground floor with a surface area of 94 m² and an apartment of 55 m² for the service staff. There are also two apartments of 94 m² and 49 m² on the first floor.
In the third building is located the former granary, with a surface area of 336 m², currently being used for various events/celebrations.
There’s another granary in the fourth building which can be used for different commercial purposes. There are also plenty of parking spaces around the property.
The restaurant is licensed to serve alcoholic beverages as well as the “Cultural Granary”.
The property can be used for different purposes like hotel, residential complexes or a nursing home. We are not really able to describe in details what this property has to offer so take the opportunity to see up close.
It is located near to Koblenz, a wonderful natural area, which is extremely popular for hikers, nature lovers, vacationers etc. The magnificent city of Koblenz itself, just 5-6 km away, offers further cultural opportunities and leisure entertainments.
Address
- City Koblenz
- Country Germany
Details
- Price: €6,200,000
- Property Type: Commercial
- Property Status: For Sale

